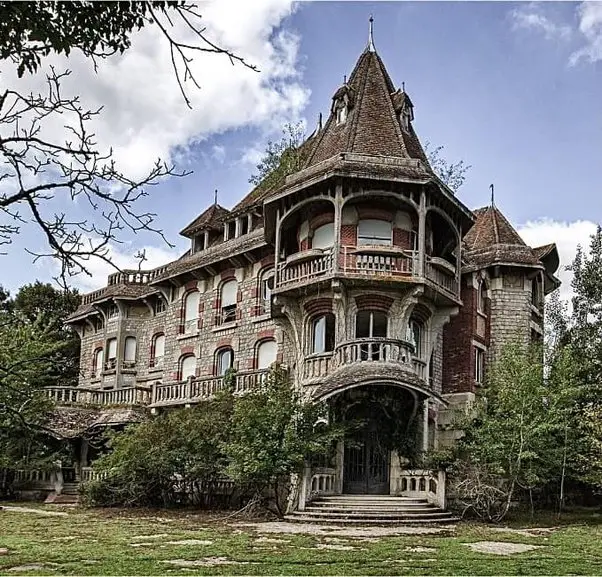- Location and Original Construction: The Manoir Colimaçon, a mansion built in 1882, is nestled in the countryside of northern France, showcasing around twenty windows and a carriage entrance.
- Alternate Names: It has been known by several names, including “Manoir Joachim Kroll,” “Manoir Beauty,” and “Manoir aux Papillons Bleus.”
- Construction Base: The mansion was constructed on the ruins of an earlier chateau around the turn of the century.
Ownership History
- Initial Ownership: Initially owned by a local farmer who did little to preserve its historic value.
- 1970s Ownership Change: Sold to an Iranian engineer who attempted to renovate and improve the mansion.
- Dispute and Decline: In recent years, a dispute between the current and previous owners led to the mansion’s neglect and eventual abandonment, especially after the Iranian owner moved to the United States.
Exterior Features
- Storybook Appearance: The chateau’s exterior, adorned with ivy and featuring a pointed roof reminiscent of Gothic architecture, looks like it’s straight out of a fairy tale.
- Terrace Balconies: The mansion boasts terrace balconies on its upper stories, adding to its grandeur.
The Spiral Staircase
- Centerpiece Feature: The mansion’s helical staircase connects all levels on the south side, with blocky concrete columns for support and decorated white porcelain tiles.
- Lighting and Atmosphere: A plastic dome on the roof allows sunlight to create an orange hue, while the basement receives a bluish tint through small windows, offering atmospheric and intriguing photography opportunities.
Current State and Surroundings
- Art Nouveau Style: Built in the Art Nouveau style, the mansion presents an eerie yet fascinating appearance.
- Local Tensions: A neighbor, who maintains the surrounding land and tends to sheep, is known to be unwelcoming to trespassers, threatening to call the police and damage vehicles of uninvited guests.







